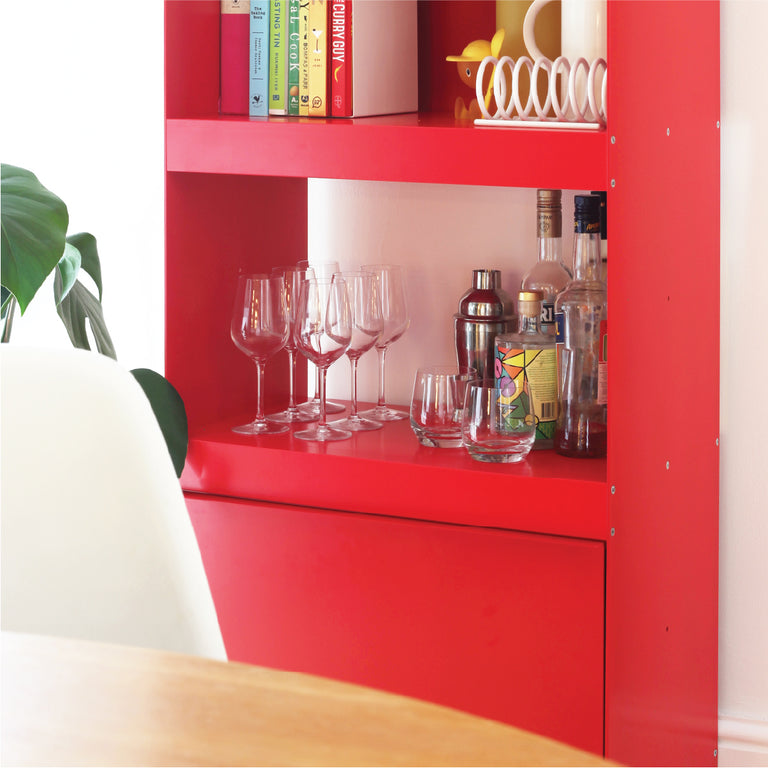Downloads
Our guides provide more advice or detailed information about our shelving system and our bundles provide CAD and image files.
-
Measurement Guide
-
Shelving System Guide
-
Installation Guide
-
Image Bundle
-
3D Model Bundle
-
Drawing Bundle



