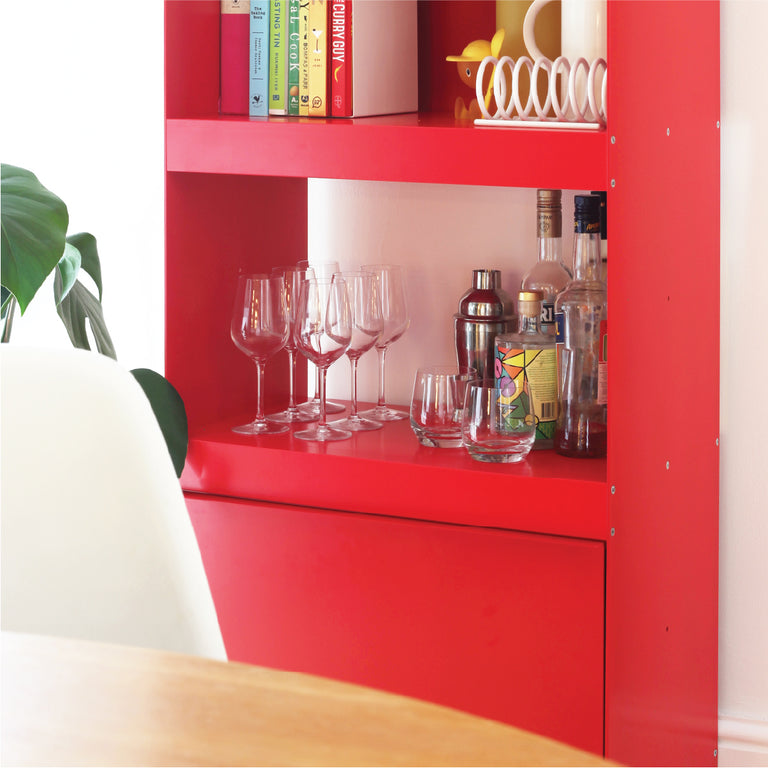The Academy | Office S&M Architects

The award-winning PR agency The Academy in North London has a new home and exceptional workspace, reconfigured and brought to life by the team at Office S&M Architects.

The Sweeps Building was originally an industrial building and former refinery used to produce bullion from local jewellers waste. The building’s original features, large windows and triple height spaces create an exciting multilayered and dynamic space.

The retrofit has created and amazing place to work including; functional private meeting rooms, collaborative workshop areas and open-plan workspaces. A combination of colours and contemporary materials have been used to help guide and pull you through the space. At times creating back drops or used to highlight specific architectural details.

Catrina, Co-Founder of Office S&M explains how their design thinking transformed the building.
The idea of The Academy as a workshop for ideas became a central theme in the design process. This concept informed everything from the spatial layout to the material palette and detailing. We approached the project by working with the building’s strengths, introducing materials that transformed the interior without compromising its original character.

The result is a vibrant, adaptable and future ready workspace. More than just a place to house desks, the new space needed to act as a catalyst for ideas, a setting where collaboration and creativity happens naturally. The result reflects the agency’s identity, supports its internal culture and promotes wellbeing.
"The ON&ON shelving systems have been a great addition to The Academy, offering a clean and flexible backdrop for both work and display. The integrated lighting and refined detailing have helped to frame and elevate the look of the space. Their versatility allows the team to adapt and reconfigure the setup as the space evolves."
C. Stewart Co-Founder

Dan Glover, Co-Founder of The Academy talks to us about the importance of their space and the role of shelving.
We’re a PR agency that creates communication campaigns that relate information to the public. Design thinking is critical to our work because our verbal and visual output needs to grab the attention. Our space is no different. Everything is considered to create the conditions to get a positive reaction from our people. It’s a functional space, but the design – the form – attracts and inspires the brightest brains to create their best work.
The space was originally a metal smelting factory, split across three floors, connected with an open atrium. To stand in the new reception area and see all the component parts working together in a different, but similarly industrious way is a special feeling.

Collaboration and the sharing of ideas was an important part of our redesign. Our new shelving systems build on this idea, not least because we have hundreds of reference books and magazines that contain the golden nuggets of future campaigns. They are no good stored away, so to have everything accessible is a game-changer.

“We love our ON&ON shelving systems and couldn’t be more impressed with what the team have created.” Dan Glover: Co-Founder


