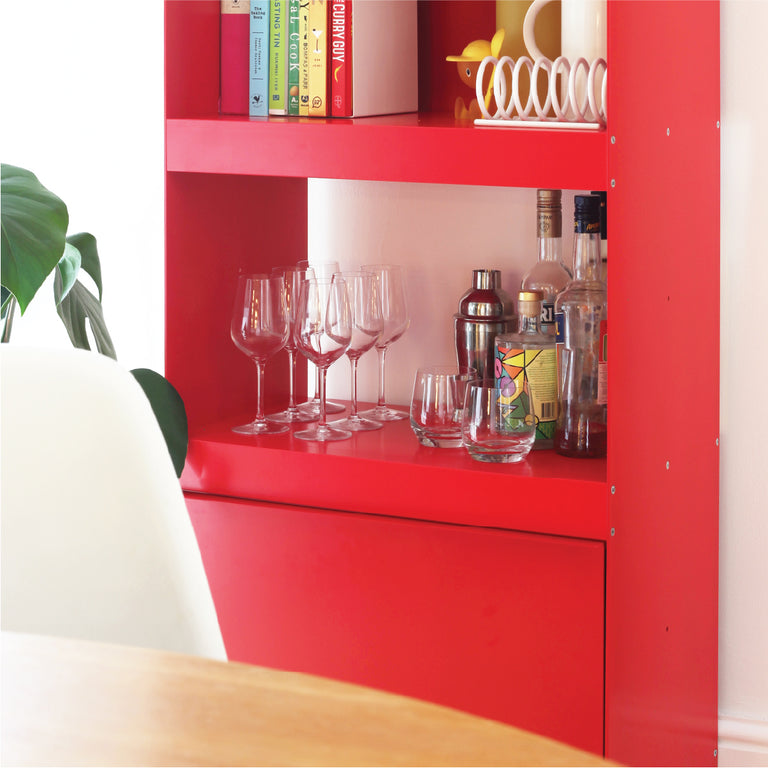Over 100 System Drawings

Are you an Architect or Designer looking to include or specify our shelving systems in a project? A great place to start is with our system drawings, created to help you design the perfect system.
Over 100 wall mounted configurations to choose from. Design a system from scratch or modify one of our systems. Set out as system parts or whole system configurations and organised into collections.
All our CAD Drawings are available in dxf, dwg and vectorworks formats. If you need any more help try our system guides that can be downloaded or speak to our planning team. We've updated our files to include more systems with desks, cabinets and clothes hangers and also included the SPAN freestanding shelving system. Try downloading our 2d CAD drawing bundle. Download here.

